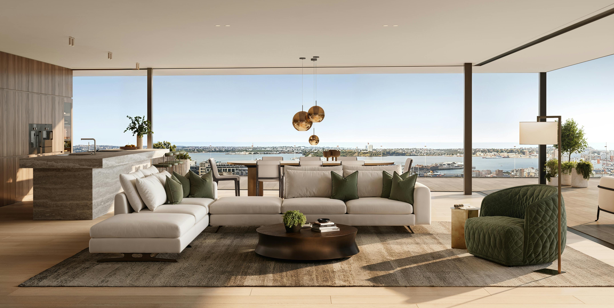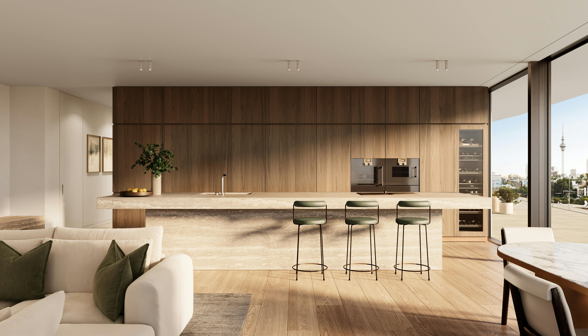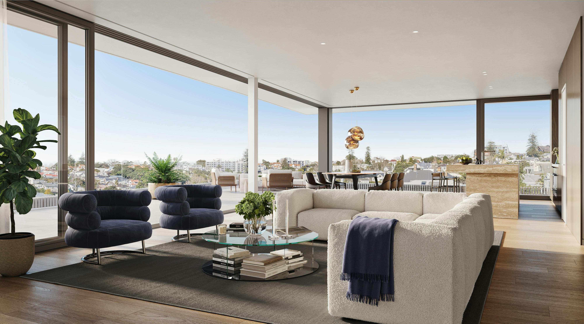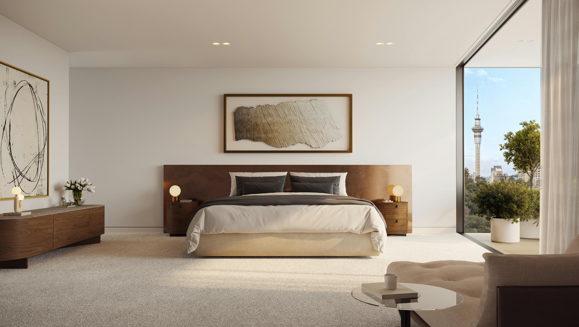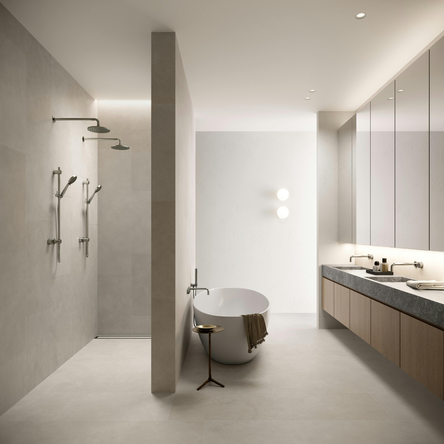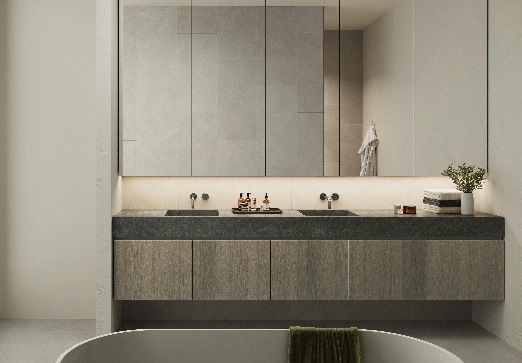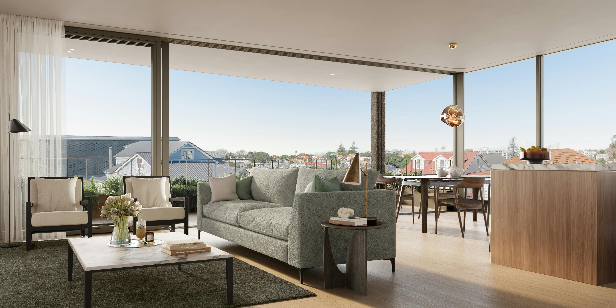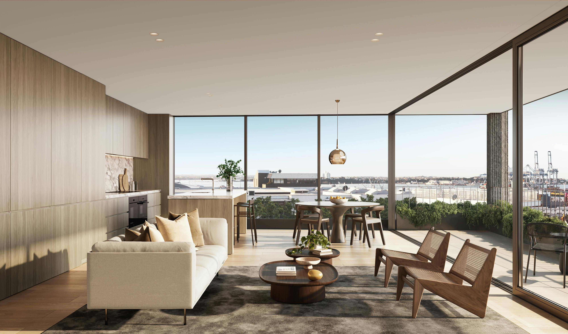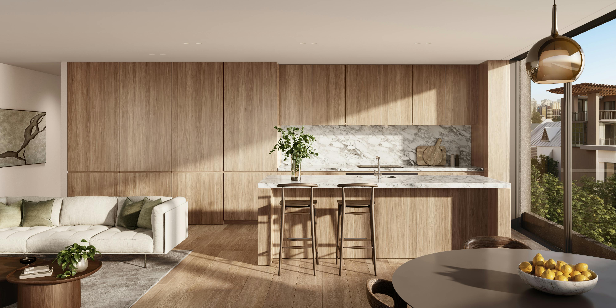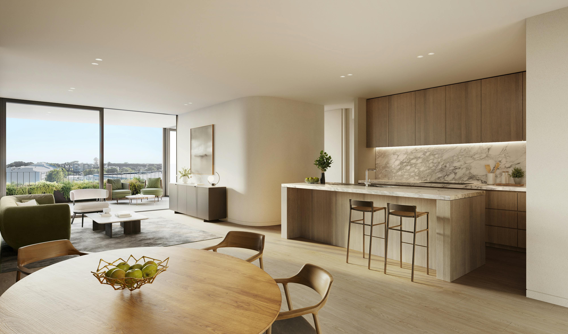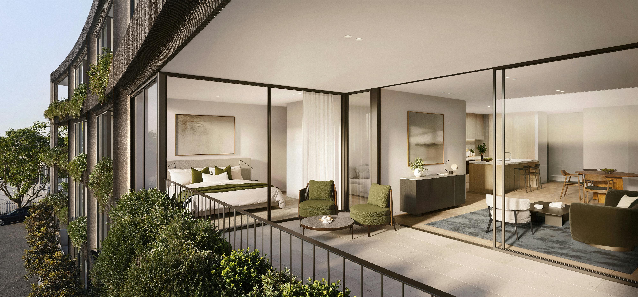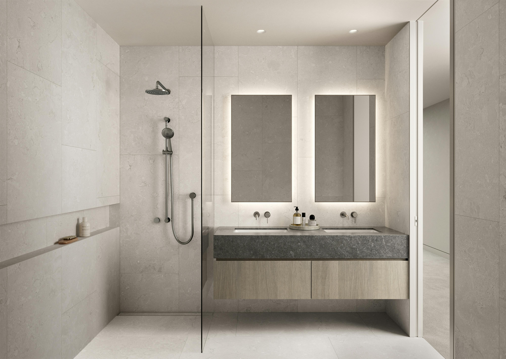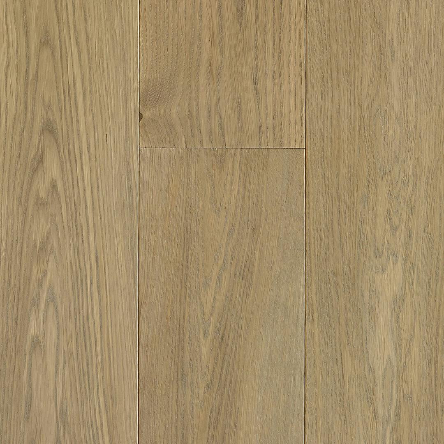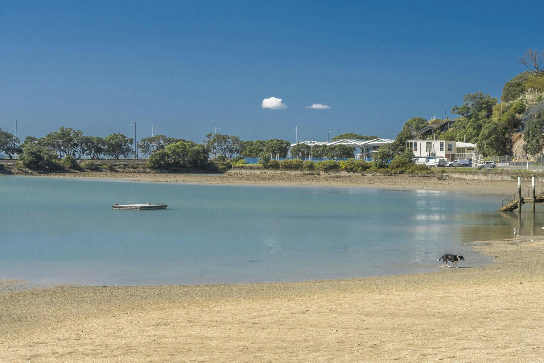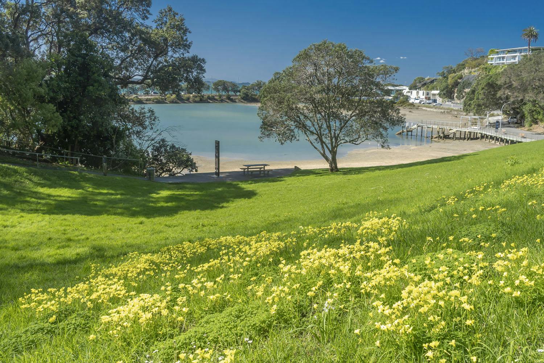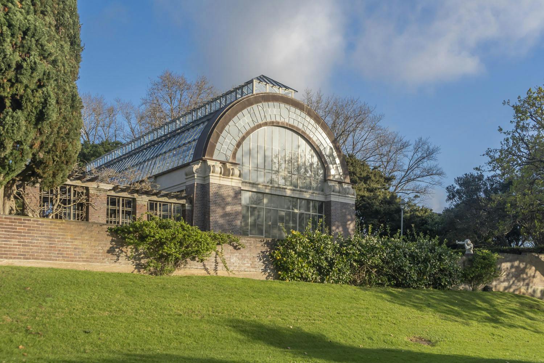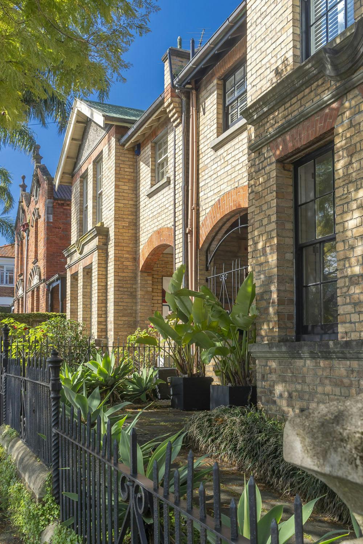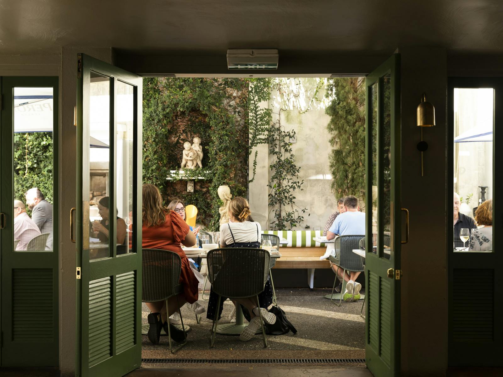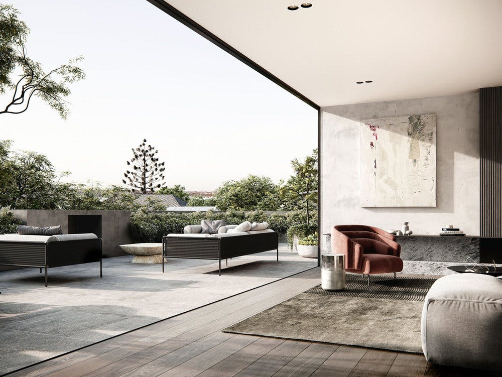York House
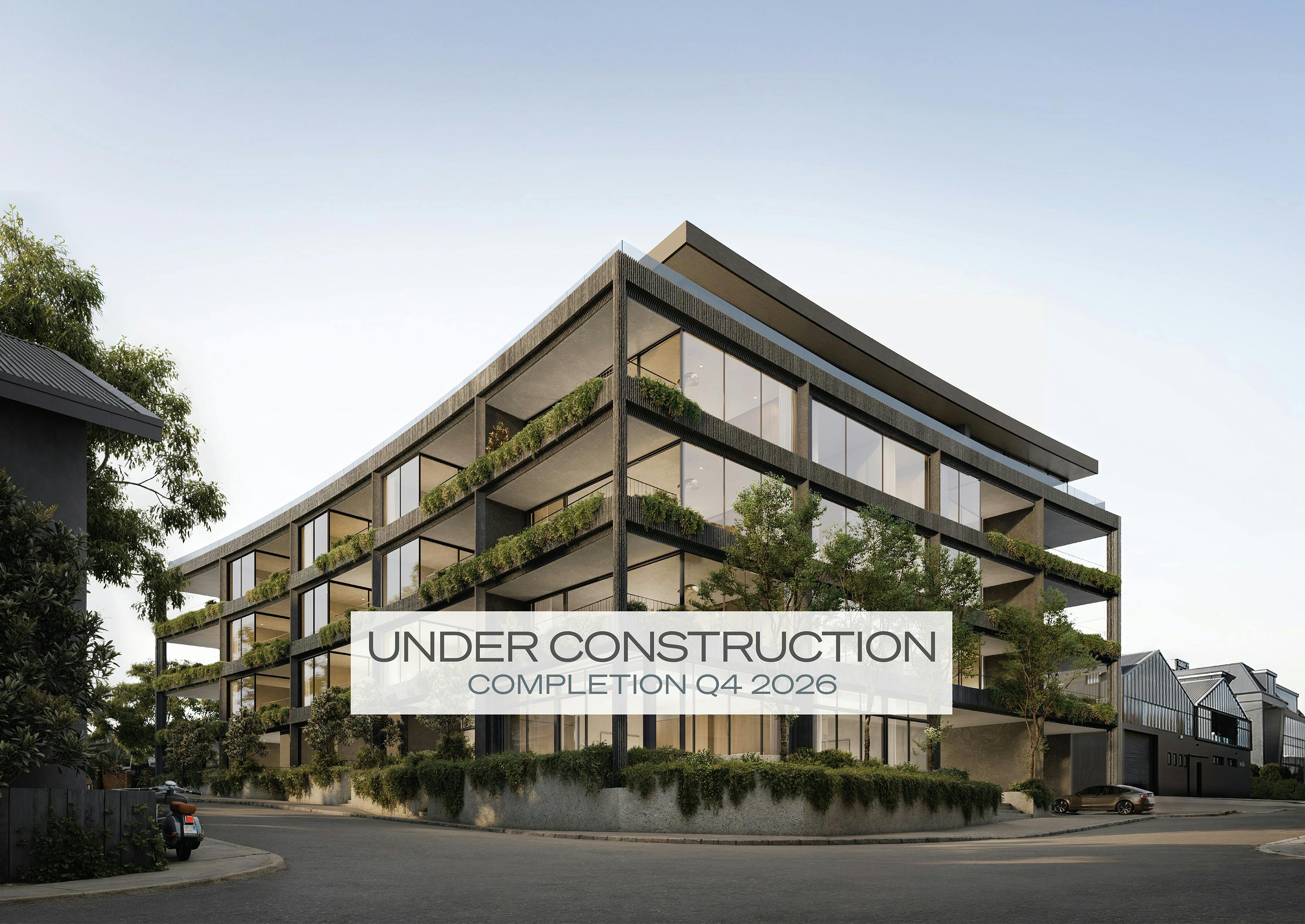
ARCHITECTURE
York House is a modernist marvel. Etched into the fabric of Parnell, Auckland, it is the vision of renowned developer's Precinct in partnership with Icon Developments. Designed by acclaimed architect's Monk MacKenzie, and prominent interior designer Amelia Holmes, each of the 44 residences is distinctive. Together, they become a master stroke of materiality and design. Enhanced by the diverse amenities of Parnell, all elements come together to create a truly enchanting lifestyle.
Drawing from its historic context and the surrounding volcanic environment, York House’s facade of bespoke charcoal concrete pleating makes an enduring statement. Every detail of the architecture is meticulous, from the curved articulation of the building along its boundary to the rounded moments found within each home.
The interiors showcase a warm, textured material palette that amplifies the stunning views framed by floor-to-ceiling glass. Expansive living and entertaining areas flow effortlessly onto the balconies, creating a seamless connection to the outdoors. Nature is thoughtfully incorporated into the design with stone, oak floors, and an obsidian framework, while bespoke cabinetry upholds a minimalist aesthetic.
York House residences offer distinctive apartments that capture a variety of outlooks, from the harbour and city skyline to the local urban landscape. With a selection of 1, 2 and 3-bedroom apartments spanning from Ground to Level 3, each home is designed to deliver an exceptional living experience.
Occupying the top two levels are eight exquisite penthouses, these exclusive homes capture panoramic vistas, stretching northeast to Rangitoto Island and Waitemata Harbour, the CBD to the northwest, and the serene Auckland Domain to the southwest.
Every detail within the development has been meticulously crafted to the highest standards, ensuring that your everyday comforts are not just met, but elevated.
Commanding the three street fronts of York, Bradford, and Earle Streets, the upper levels capture views north-east to Rangitoto Island and Waitematā Harbour, the CBD to the north-west, and Auckland Domain to the south-west. Each home on the lower levels takes full advantage of the streetscape character.
York House, 11 York Street, Parnell, Auckland
Parnell is the epitome of style and edge in Auckland, a fitting home for York House. Heritage villas and standout architecture sit side-by-side with contemporary workspaces and cutting-edge businesses. Here, fringe city living allows you to slip between notable boutiques, eateries and galleries into hidden gems, and then out among nature within mere moments from home. A place made especially for those who appreciate spontaneity and thrive on discovery.
COLLABORATION
Lamont&Co

Over 40 years in local and international real estate has developed Tim and Andrew's strong philosophies around the built environment and a deep understanding around the management of delivering projects on time and at the highest standard.
PRECINCT

We specialise in building properties that make it a pleasure to live, work and experience the city. Developing high-quality buildings that add to the magic of our city’s neighbourhoods supports communities and those who call them home. Each space is crafted to be beautiful inside and out - creating something we can all be proud of. With a proven track record in delivering large-scale projects, including Auckland’s iconic Commercial Bay, Precinct, as a trusted developer, is proud to provide exceptional homes to our urban communities.
Lamont&Co
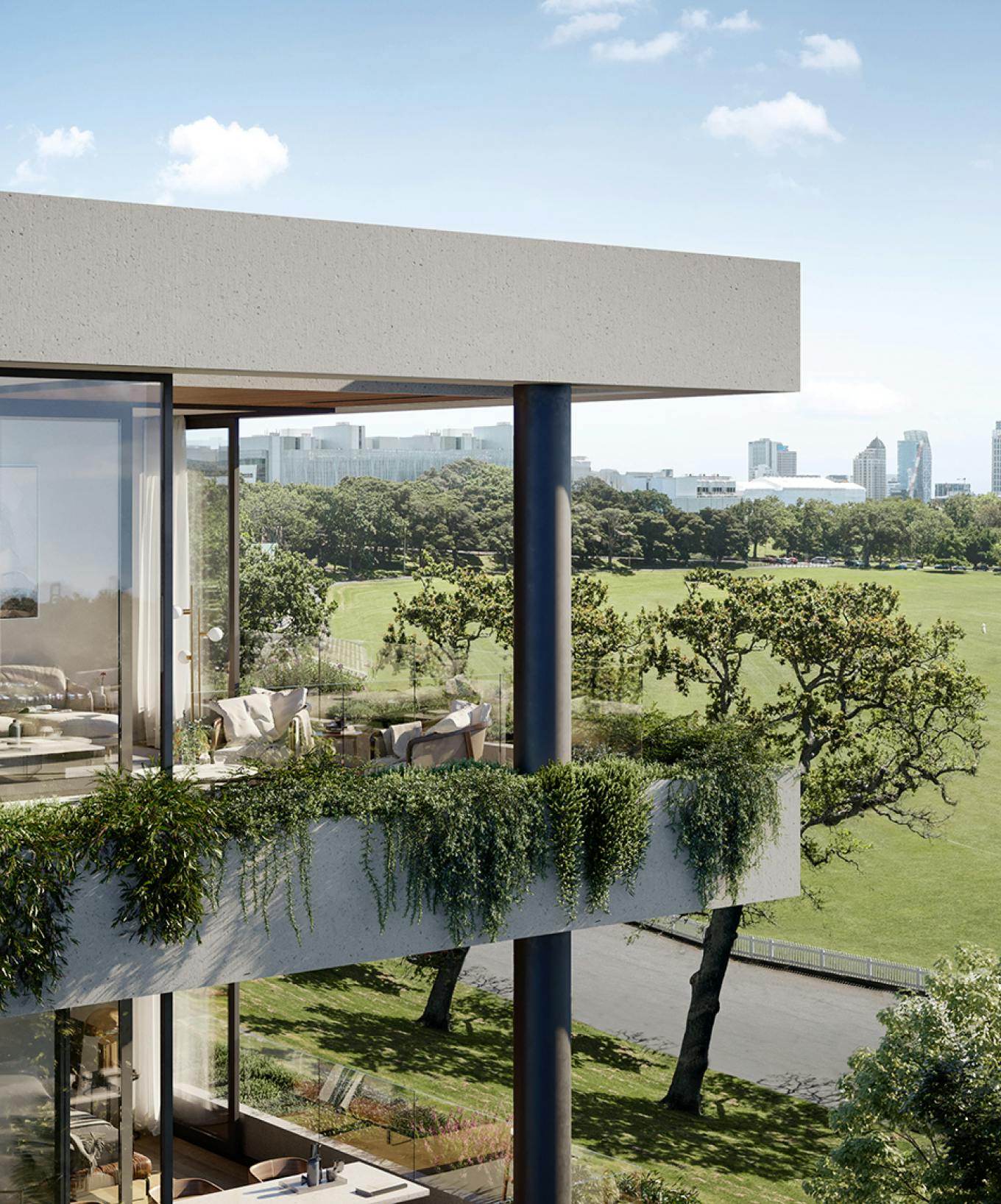
Over 40 years in local and international real estate has developed Tim and Andrew's strong philosophies around the built environment and a deep understanding around the management of delivering projects on time and at the highest standard.
ICON DEVELOPMENTS

Icon Development's role as an advisor and financier combines over 20 years of property development experience, coupled with the financial backing of Kajima Group; one of Japan's largest and most trusted real-estate and construction companies. The combination of these areas of expertise creates a unique position to be able to finance new developments such as this unique project that will meet the demand for luxury apartment living in New Zealand.
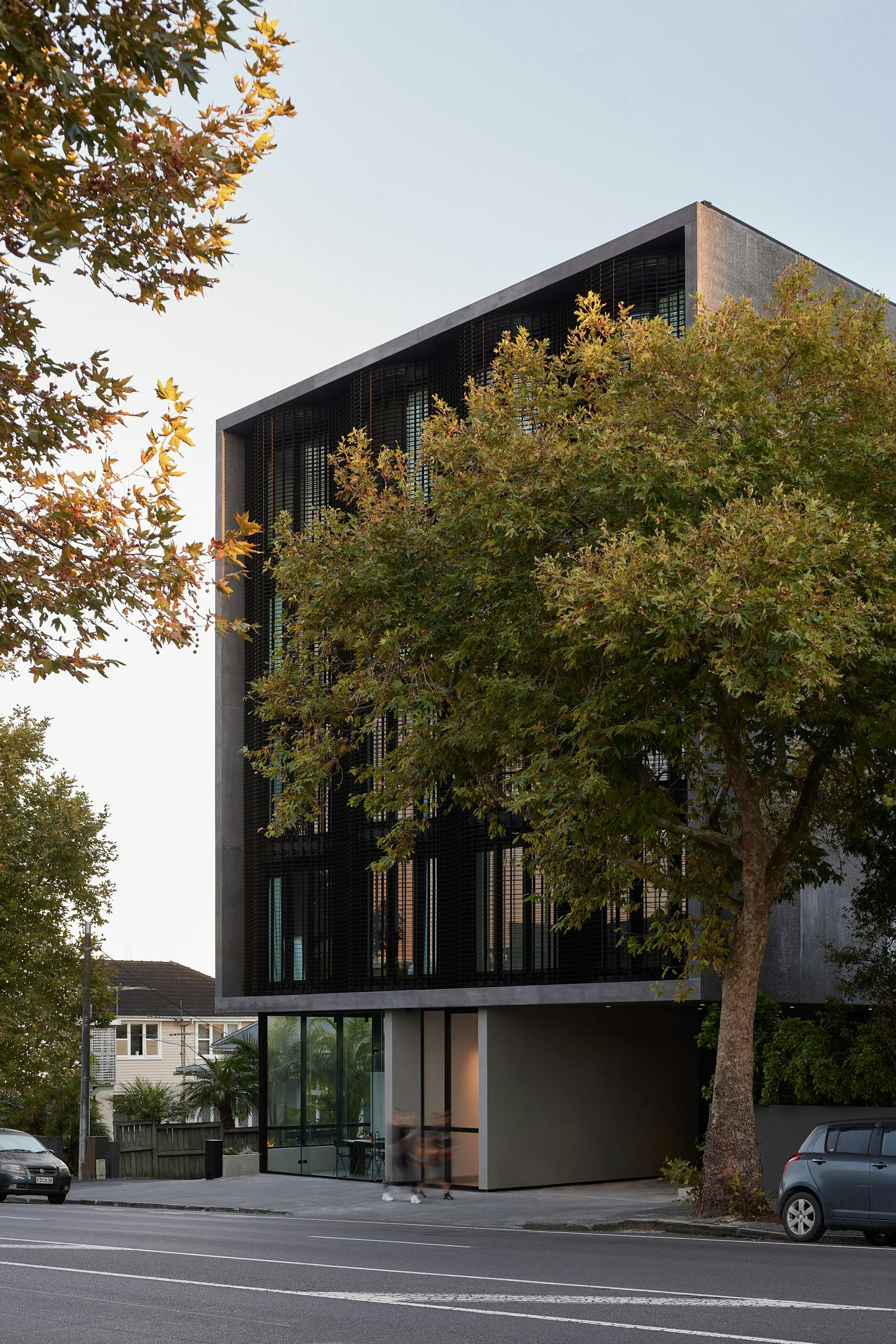
MONK MACKENZIE

Monk Mackenzie is an award-winning multidisciplinary studio. The highly creative and visionary architects and designers deliver elegant, sculptural and poetic solutions to complex briefs. Their aim is to make lasting contributions to the built environment in sustainable and intelligent ways.
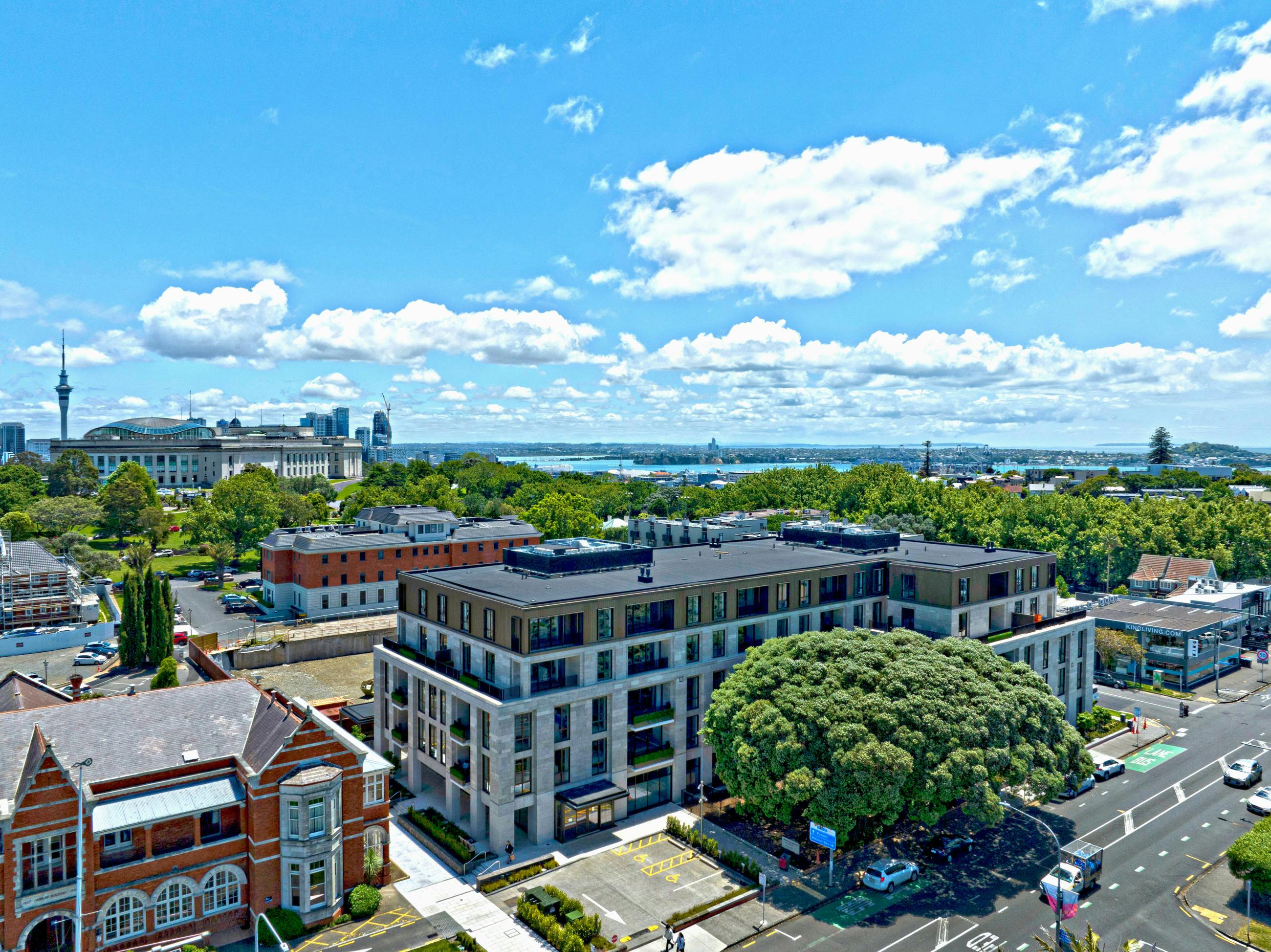
Since 2001, Kalmar Construction has been delivering prominent buildings across Auckland, working across the design stage to final delivery. The New Zealand owned and operated award-winning business has high-level experience with complex formwork systems and concrete structures.

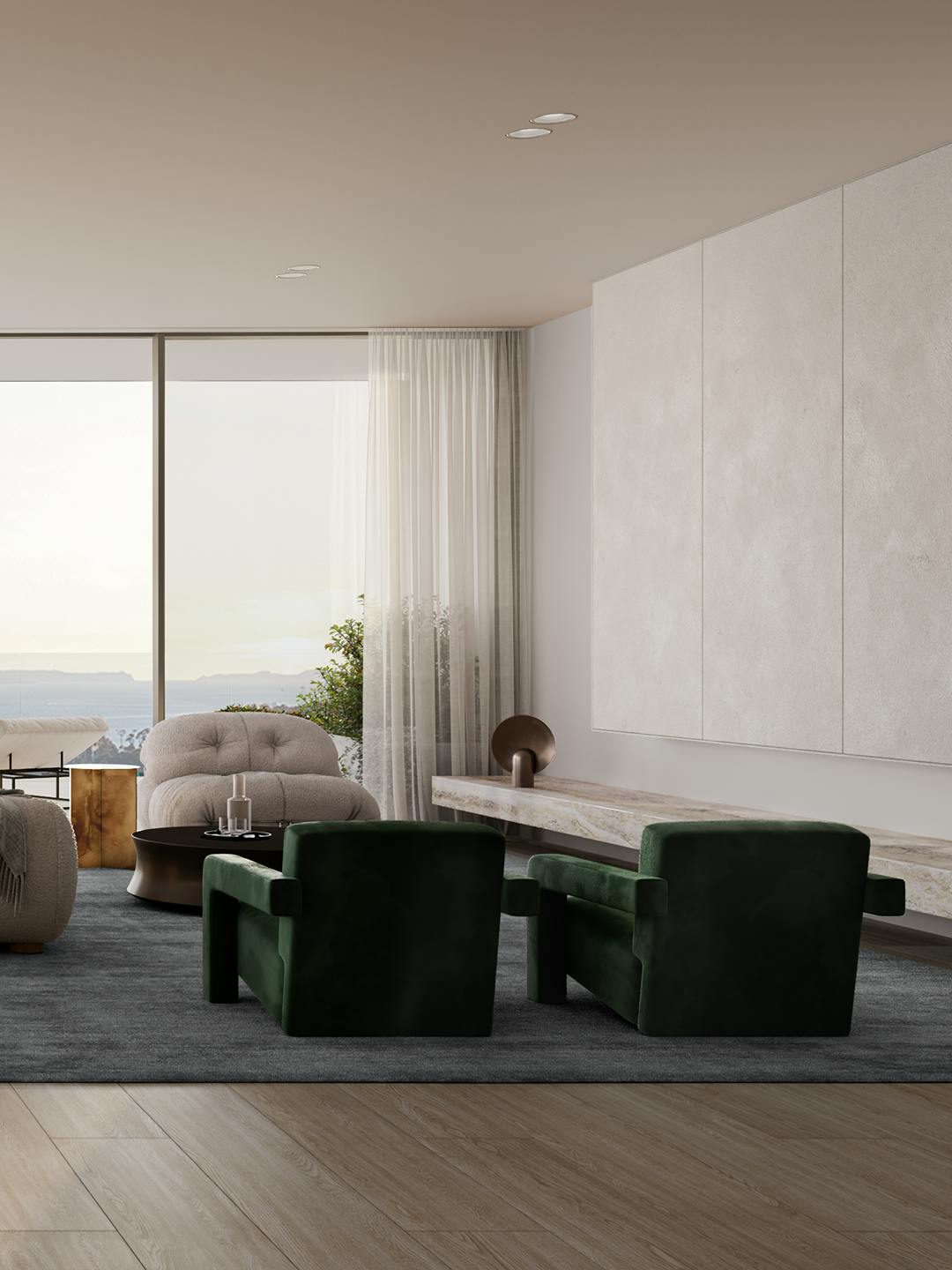
AMELIA HOLMES

Amelia Holmes has made her stamp as one of New Zealand’s most sought after interior designers and stylists. Inspired by ambitious concepts, her approach is influenced by materials in their natural form. The results are lasting yet understated stories that speak to longevity, proportion and materiality.
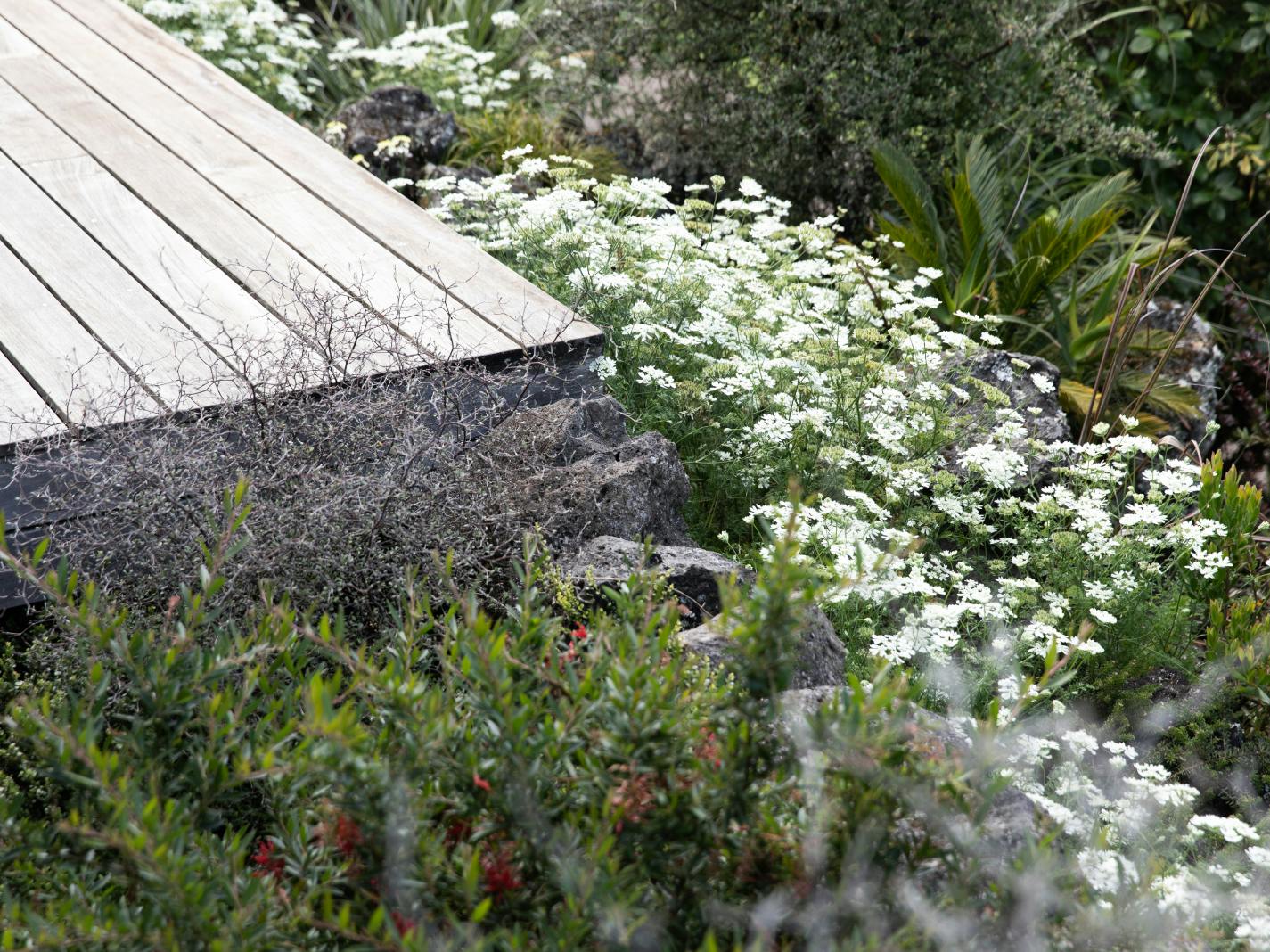
02 LANDSCAPES

The broad experience of O2 Landscapes encompasses rural and urban public spaces, commercial and apartment buildings, and private residences. Native flora and cultural traditions play an essential role in their design philosophy, influenced by the vernacular landscape within New Zealand.
16 York Street, Parnell
(adjacent to the construction site)
We welcome you to experience the York House display suite.
Open times: Thursday to Sunday 11 am to 12.30 pm
Or please call one of the team for a private appointment.
Privacy Policy
The following information has been collected primarily for the vendor’s security and may be used for Colliers, New Territory and LCO York Ltd purposes only. Colliers respects your privacy and complies with the Privacy Act. The provider of this information consents to be contacted by Colliers in relation to this property and residential projects. Such consent is provided to Colliers until withdrawn by the provider of the information. You at any time have access to and the opportunity to correct or complete information. By registering, you consent to us using the information for the purpose(s) specified.
Read our Privacy Policy.
Terms and Conditions
Every precaution has been taken to establish the accuracy of the materials herein at the time of going live, however no responsibility will be taken for any errors or omissions. The information set out herein, including any specification, illustration, perspectives and plans, is indicative only, subject to change without notice and does not form part of any sales agreement of the Unit. Prospective purchasers acknowledge that they have had a reasonable opportunity to seek legal, technical and other advice or information and that they have either obtained that advice or information or have decided not to do so of their own accord. The Specification herein is for guideline purposes only and does not constitute an offer or contract.


